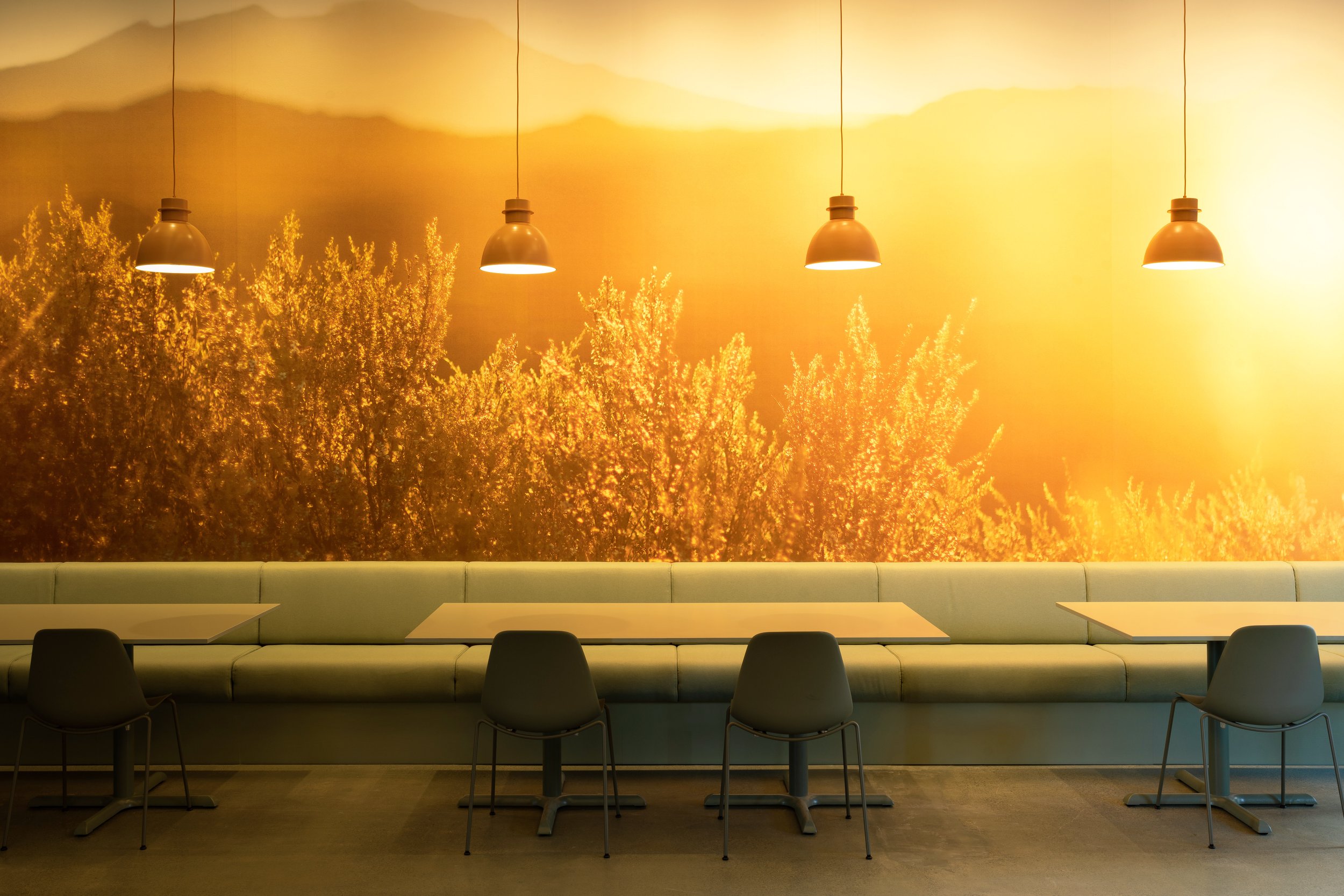
With almost 50 years of business under their belt and the worst of the pandemic behind them, Comvita wanted to create a space that was welcoming and flexible for all staff but most importantly attracted them back into the office to connect in person more regularly.
We paid homage to the rich history of the brand whilst also reflecting the global, contemporary company that exists today, introducing a flexible hospitality inspired floor plan and bold colour scheme inspired by nature and the warmth of honey and the hive.
The multi-building site, which was once a local pub and shop, has gone through many changes over the years and once inside lacked a connection to the natural environment surrounding it.
Lounge seating, booths and large shared tables now replace traditional rows of desks and encourage co-working and collaboration. The spaces are filled with an abundance of natural plants and even a tree for a much needed authentic connection to nature.
Comvita held a Whakatūwheratanga (opening and dawn blessing) last week to celebrate the opening of the spaces named Te Maru (The Shelter) and Tānga Manawa (the Place My Heart Rests). The Whakatūwheratanga was led by Tapuika, the local iwi, who also helped guide the naming of the new spaces.
Awards
Best Awards NZ
Gold: Spatial Colour Award
Silver: Workplace Environments
Resene Total Colour Awards
Winner: Commercial Interior





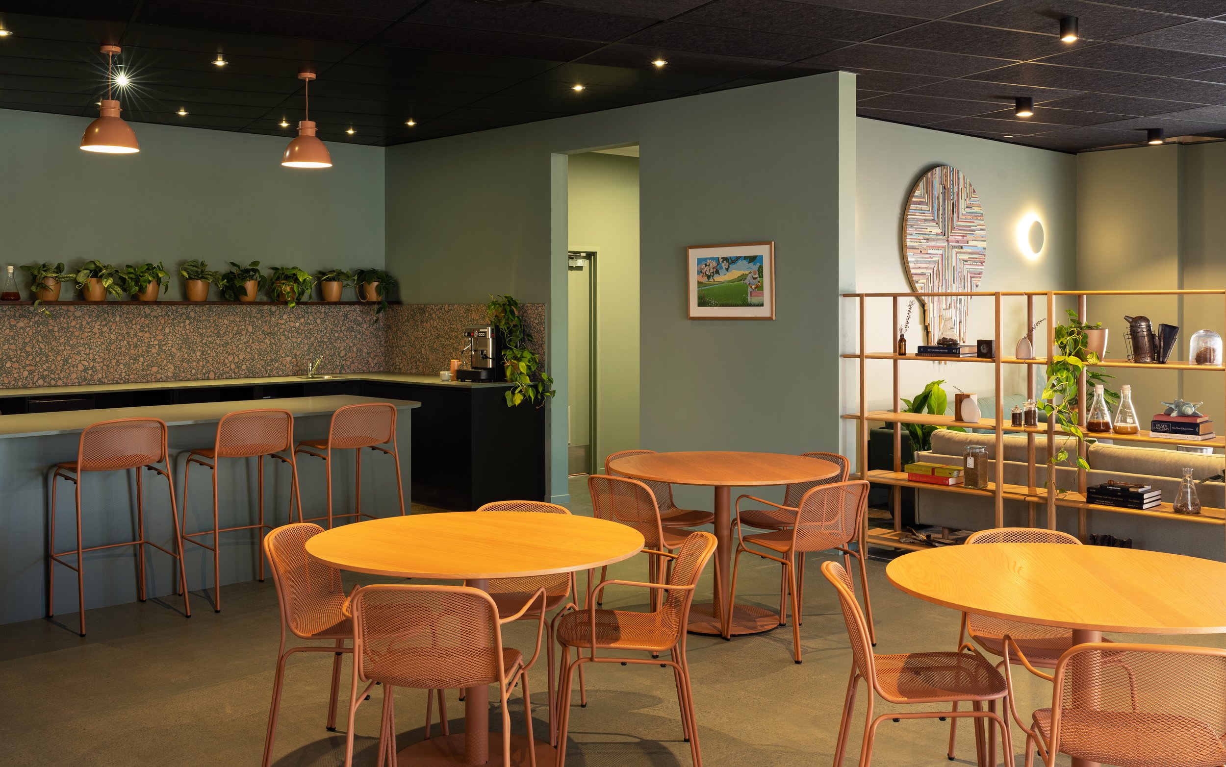




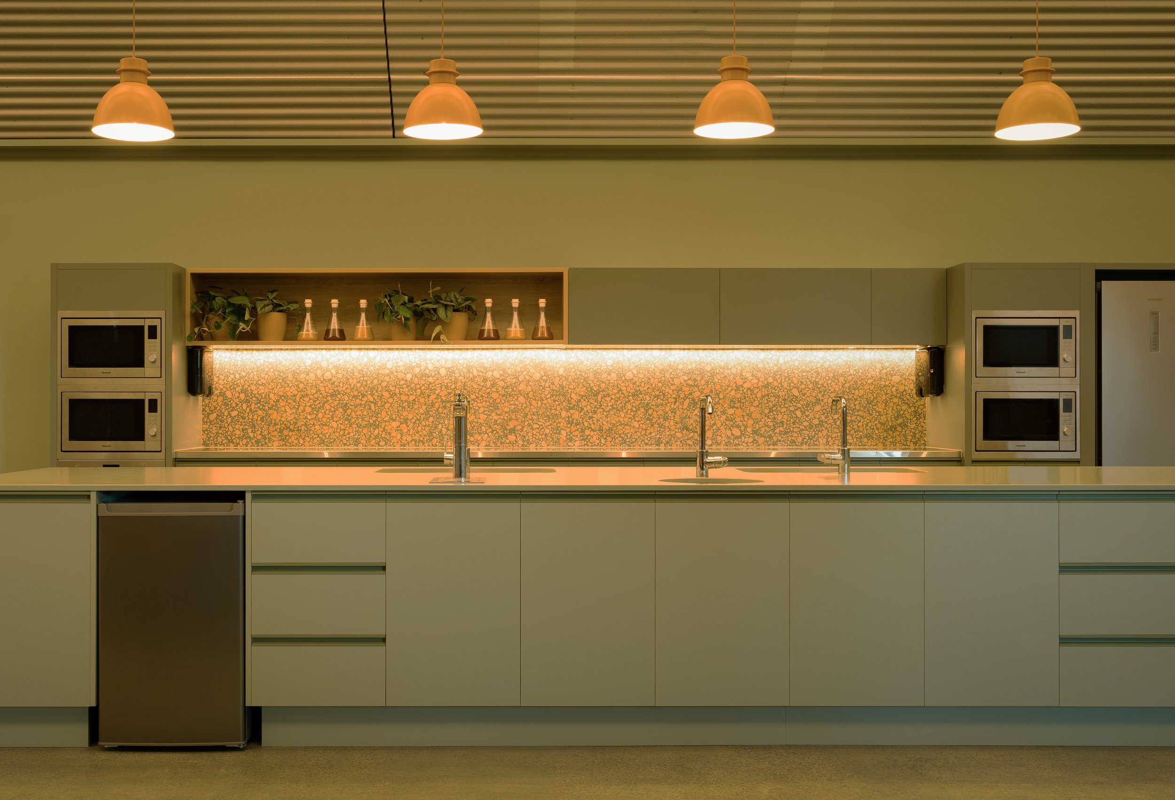



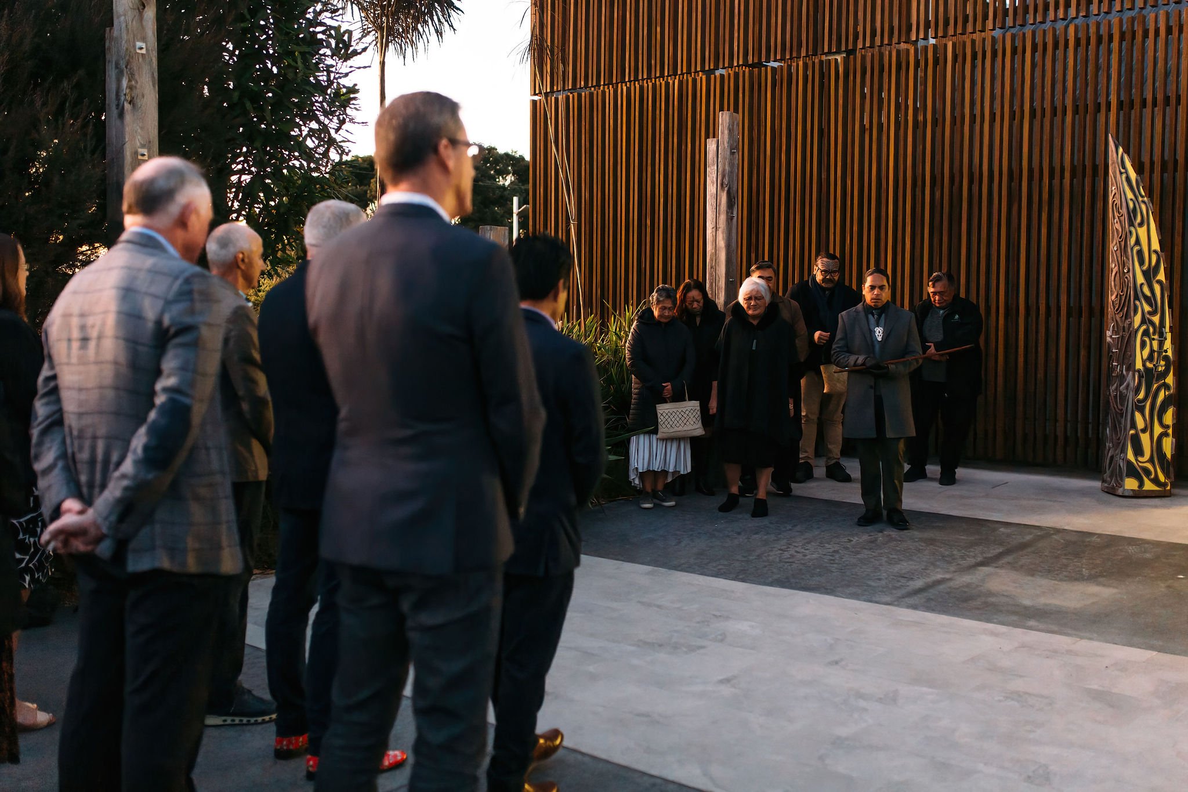

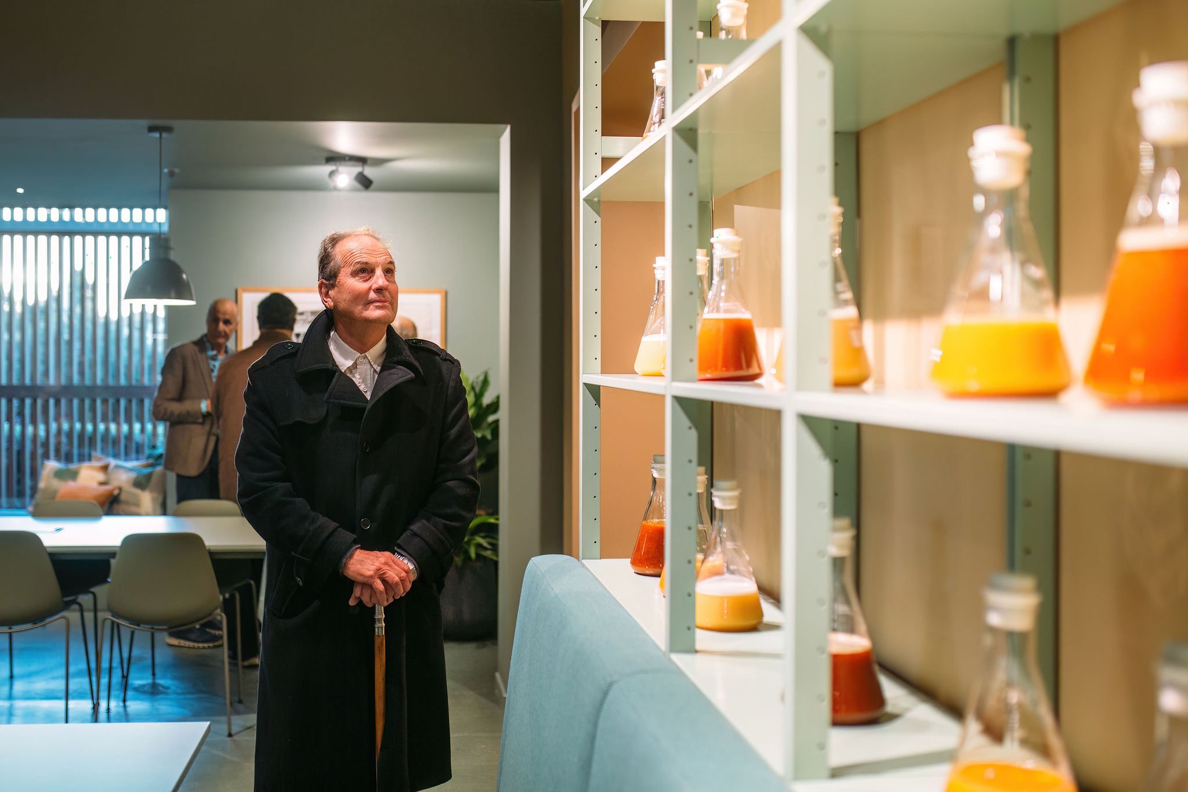

Before and After

Before and After

Before and After
Credits
Creative Director: Danielle Barclay
Interior Architect: Naomi Rushmer
Project Architect: Jigsaw Architects
