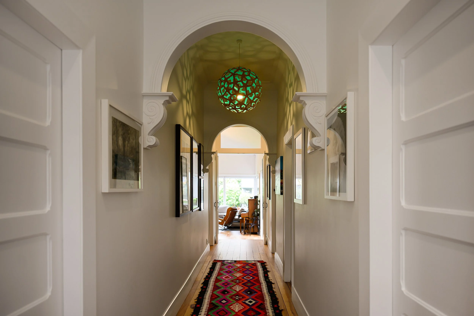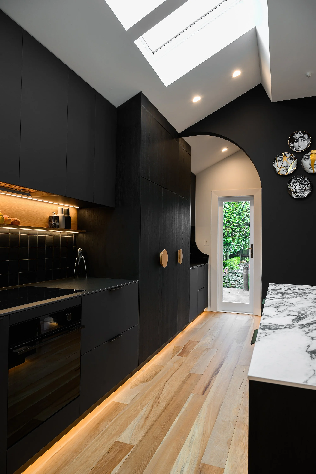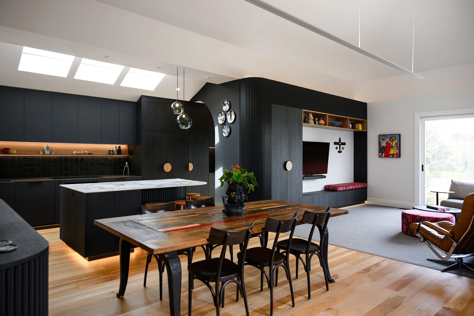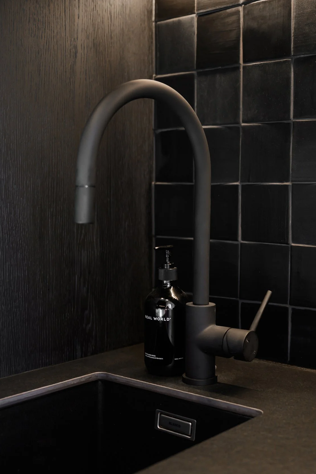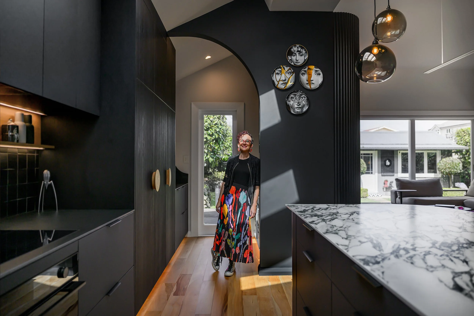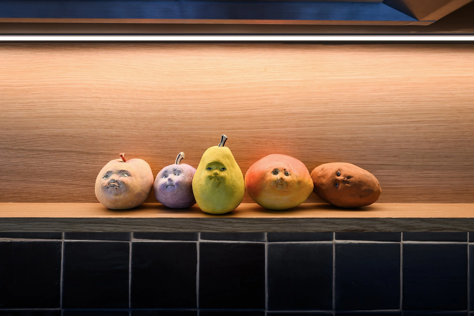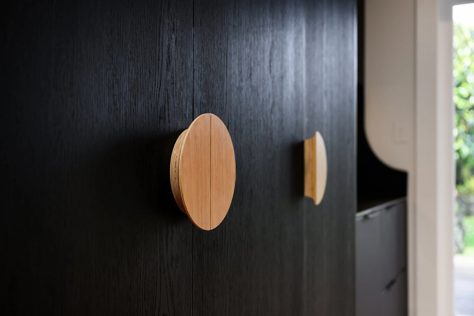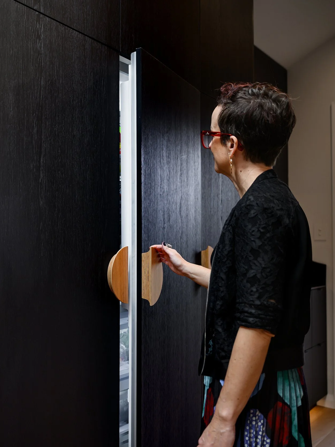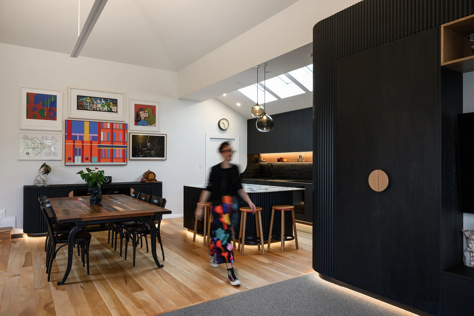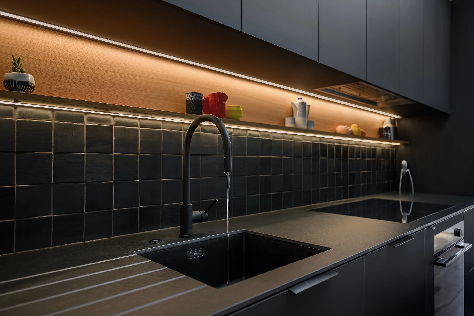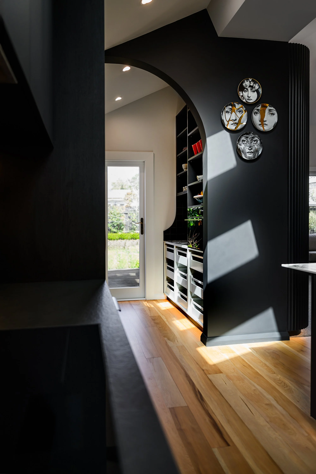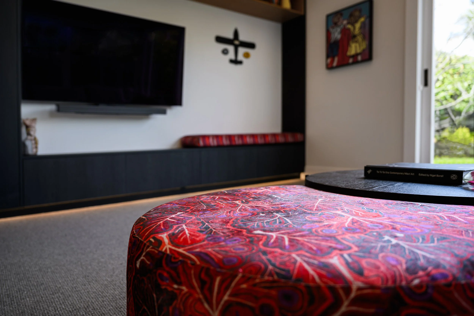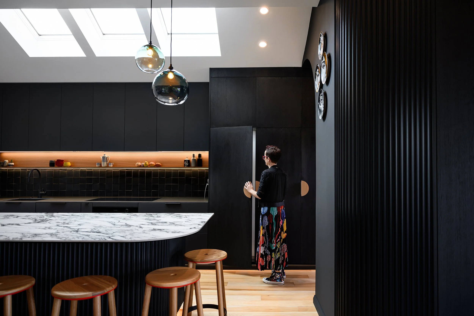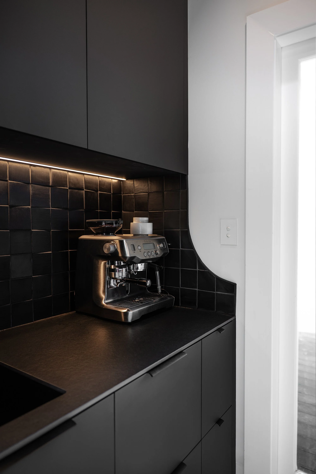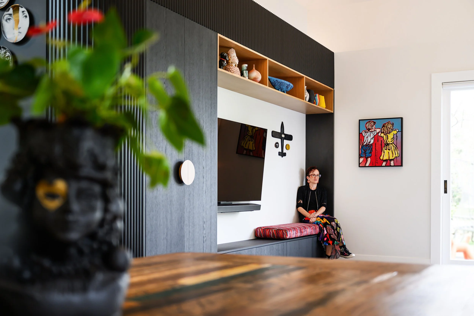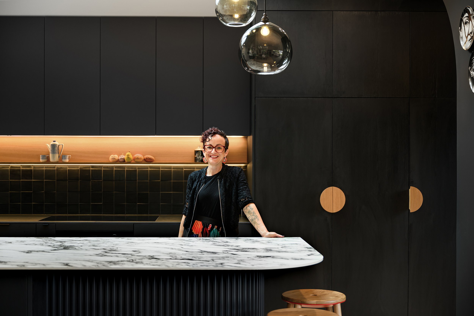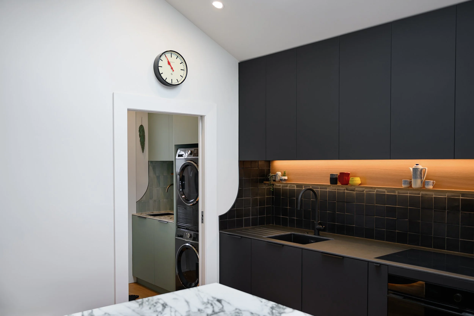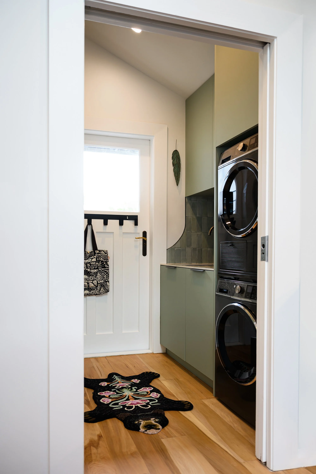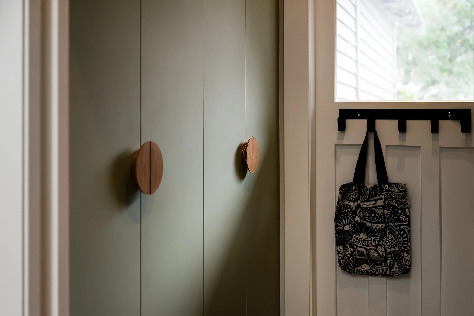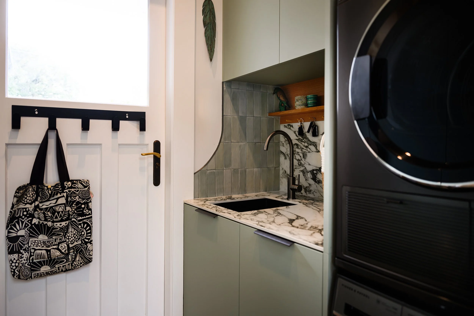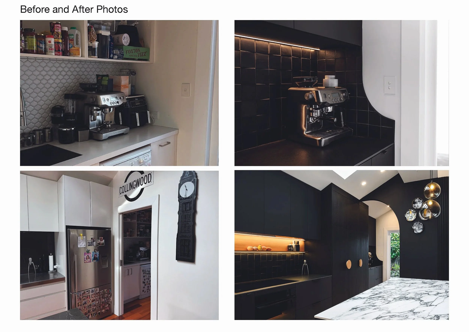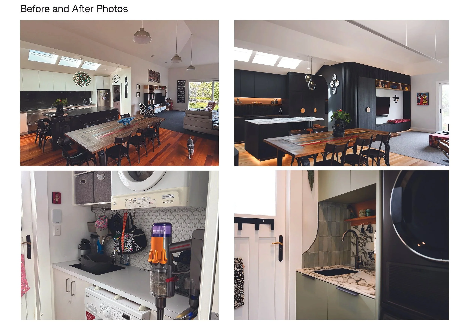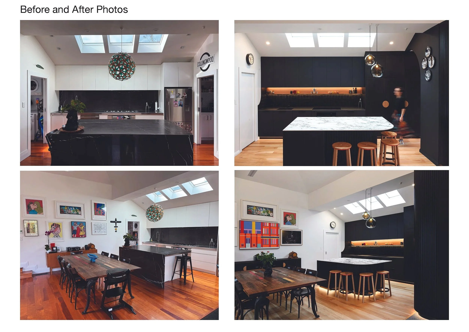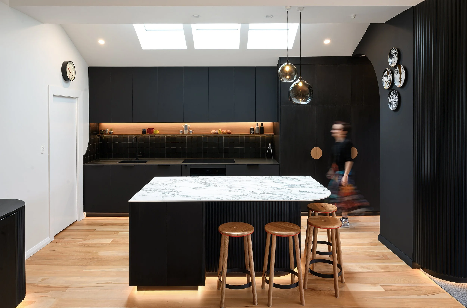A new geometry of living
Mt Eden Residence
Living room
Dining room
Kitchen/scullery
Laundry
Hallway
Inspired by the original hallway arches of the 1910 villa, the design reimagined the geometry of the space introducing curves and texture.
The bold design with dramatic black colour palette accentuates the architectural proportions of the space whilst also providing a canvas for the owners colourful collection of art and objects, adding personality and warmth.
By carrying the curves, textures and colour throughout the open plan living space, it has created a new spatial rhythm — a geometry that connects living areas.
The design also flows into an adjoining laundry which embraces a soft green colour palette and connects to the rest of the design through finishes and colour.
Scope of work for this project included the hallway, open plan living and dining space, kitchen and scullery and laundry. The original Matai flooring was sanded back and finished in a matte natural finish. The original doorway to the scullery was removed to create a large arch opening with cabinetry running through.
A dining room wine cabinet and lounge entertainment and storage unit were designed to extend the kitchen joinery design throughout the space.
